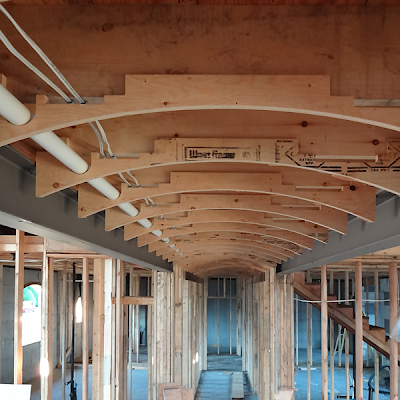The files we created and cut today were simple 2D shapes that will be combined to form something far more complex.
Today's task was to design and cut the arched ceiling supports of the long hallway through the center of the house. The arch supports had to accommodate the wiring (we weren't allowed to drill into the trusses) and the vacuum pipes.
I measured things up and then sat down at my desk to do some designing. I first designed the arched section and then added on all the bits and pieces.
I combined the two outside and center tabs with the arch. These would be used to screw into the ceiling joists.
Then I used he jigsaw tool to remove the cutouts that would hold the vacuum tubes and the wiring.
The resulting pieces were copied and stacked in readiness for cutting. I used a 3/8" cutter to do the cuts in the 3/4" plywood.
It took me a lot longer to screw the many pieces into position than it did to design and cut them.
Next up is the more complex entry way. Stay tuned...
-dan






